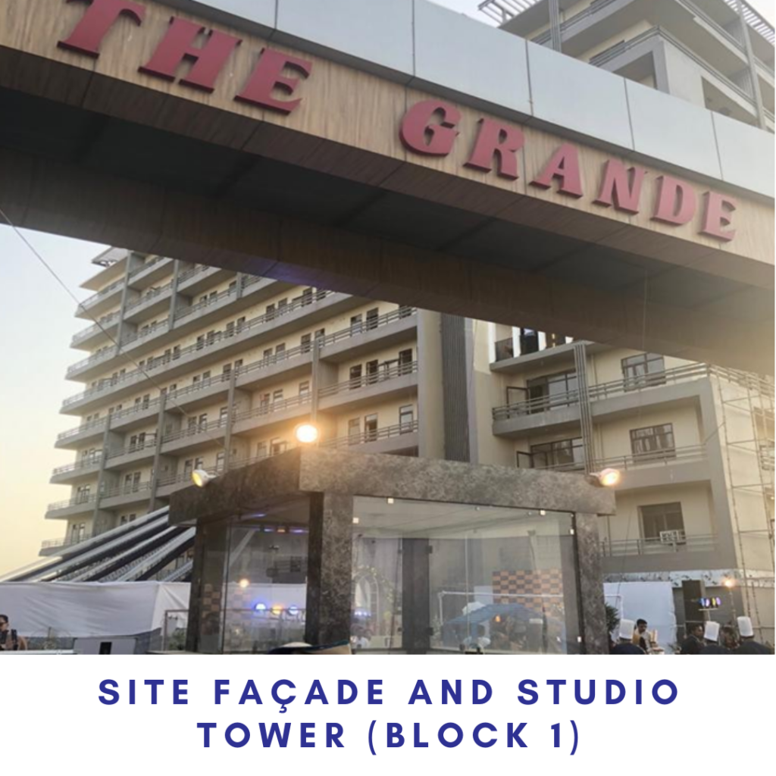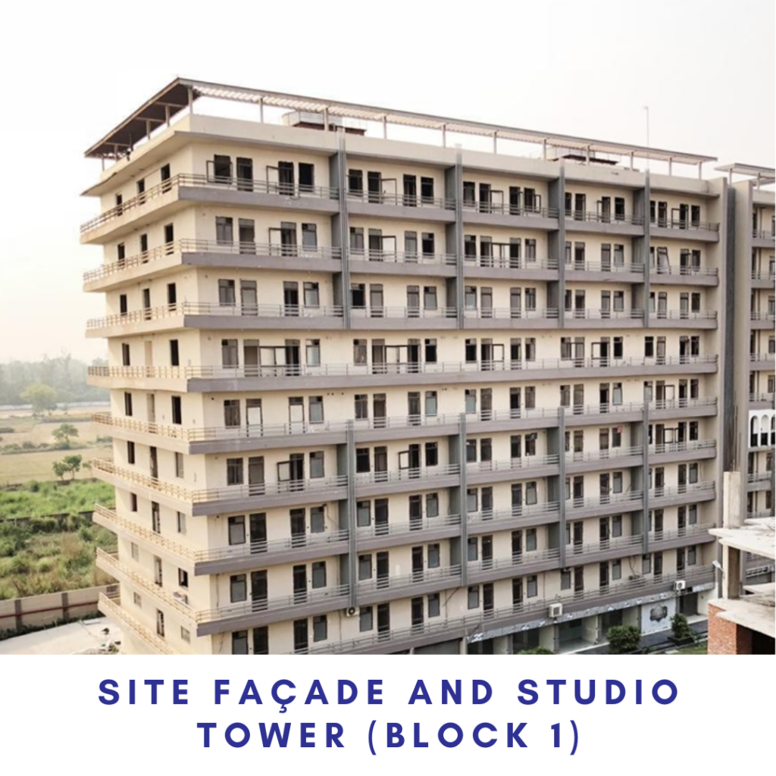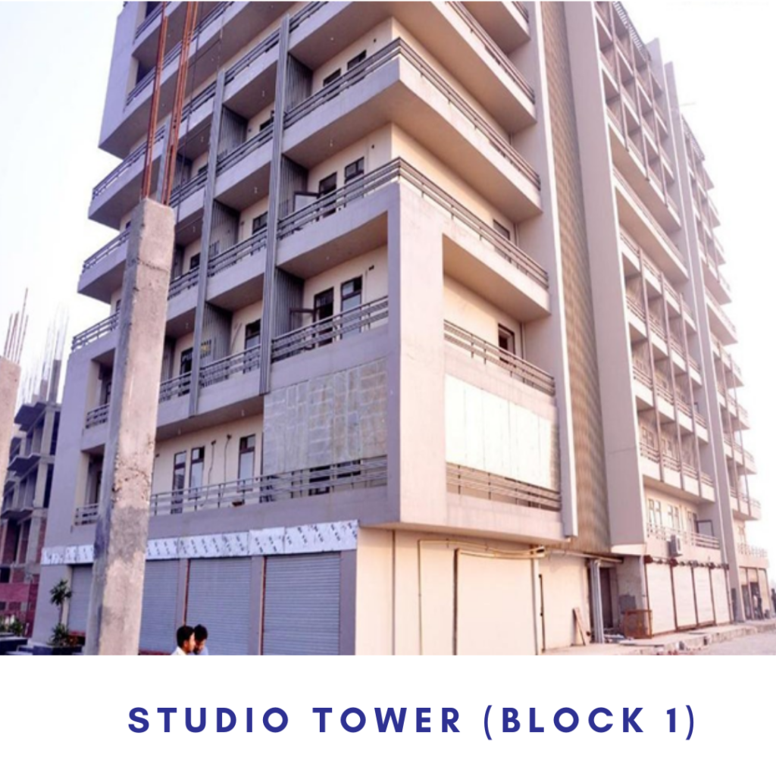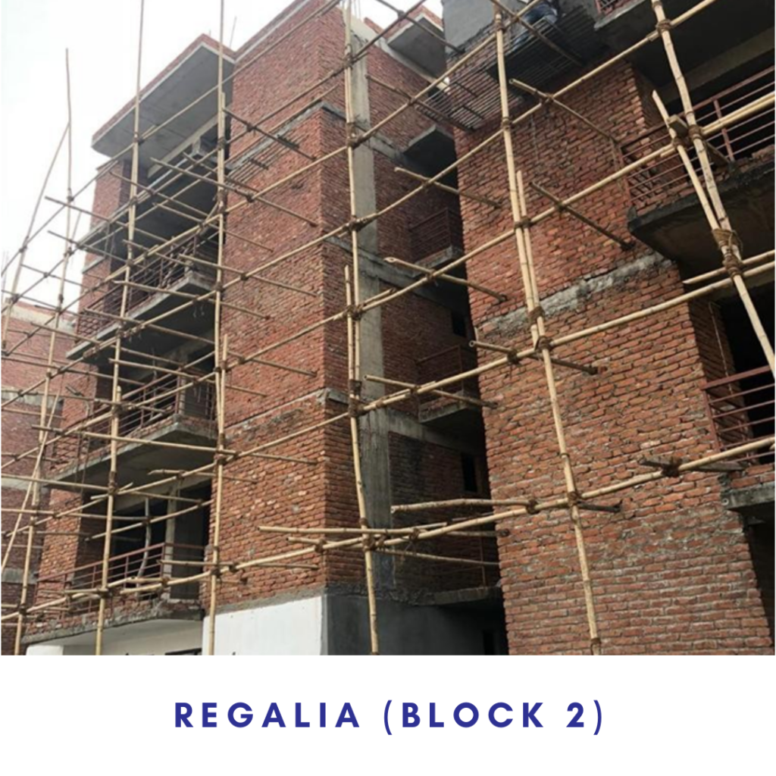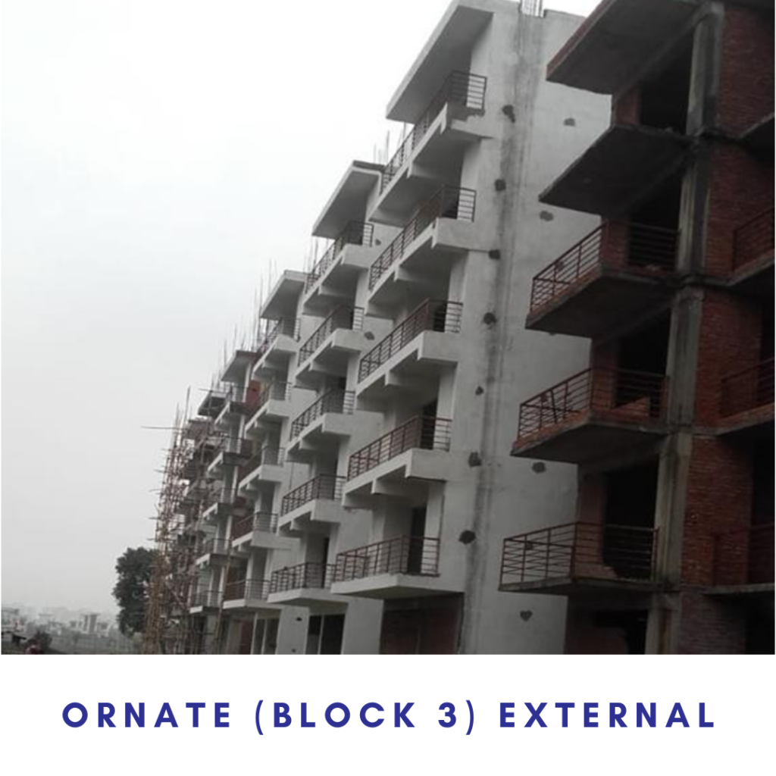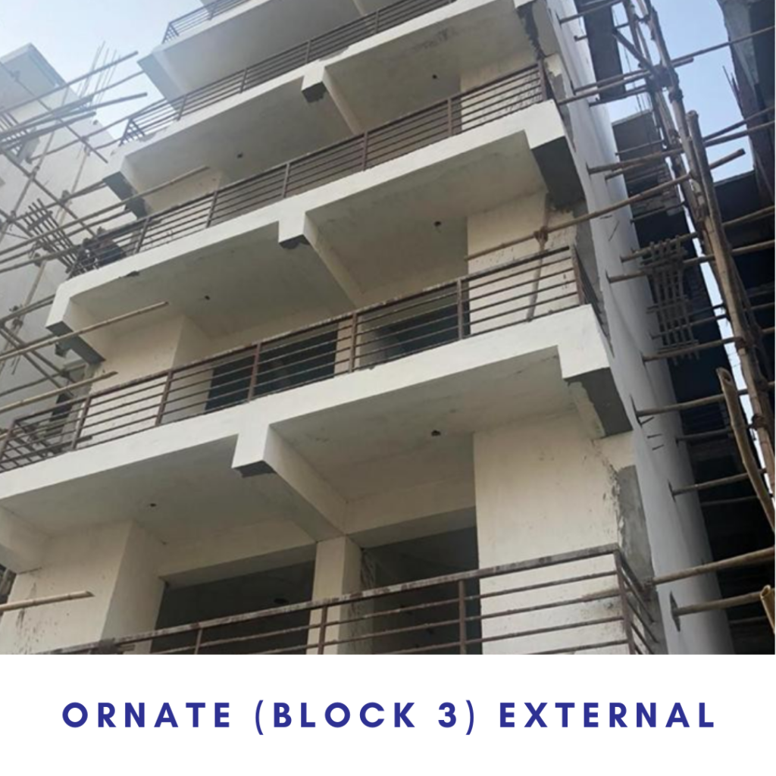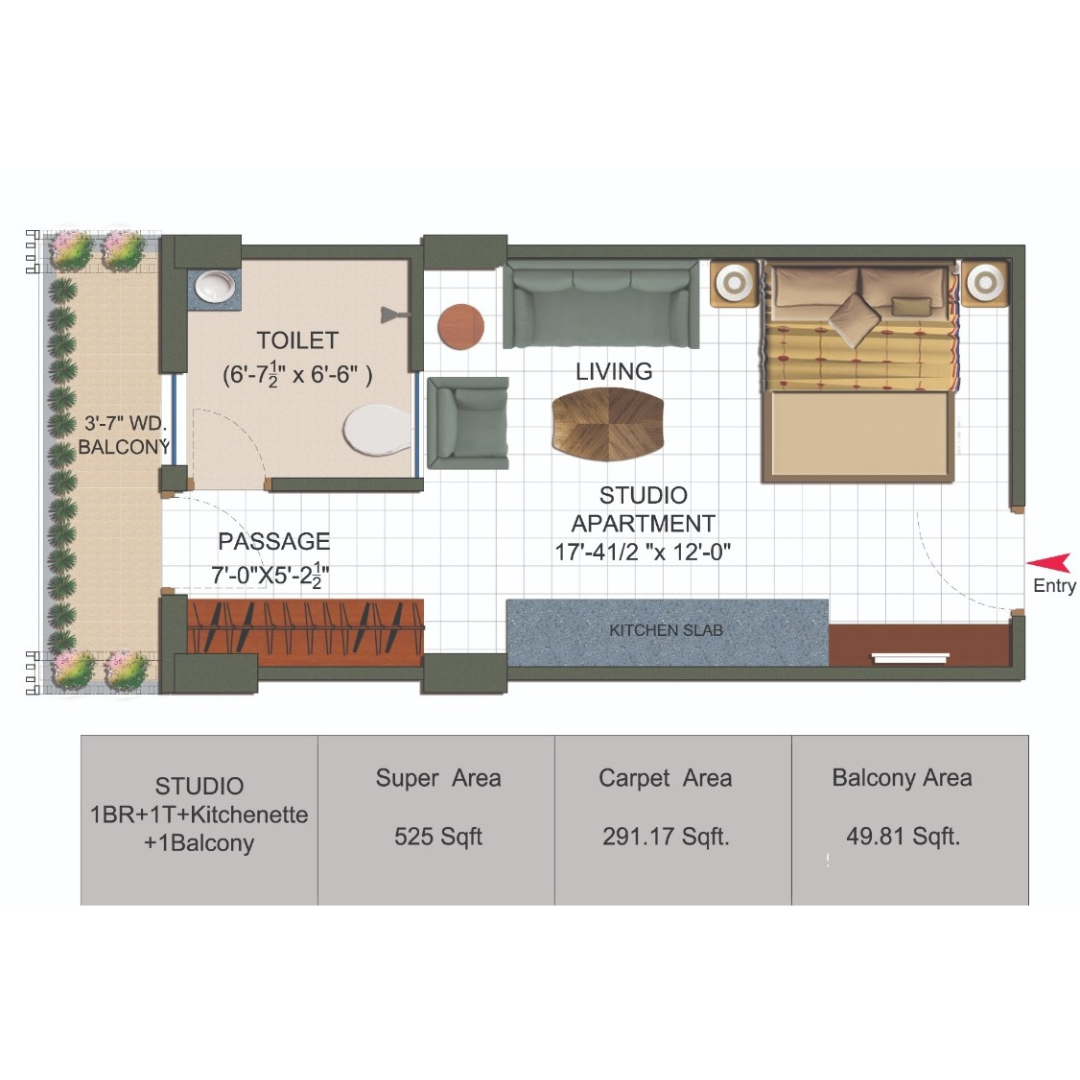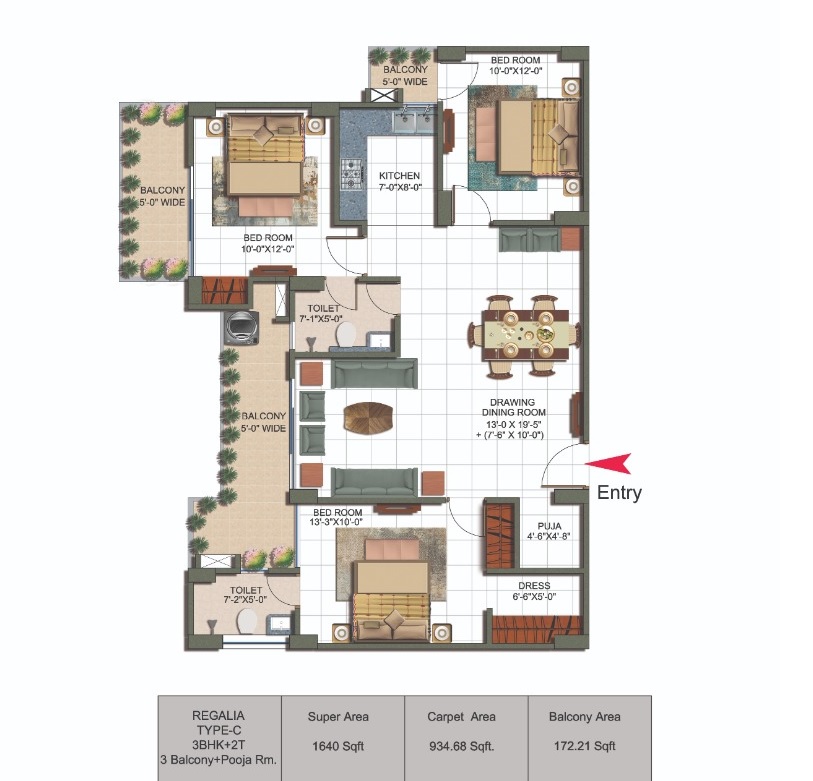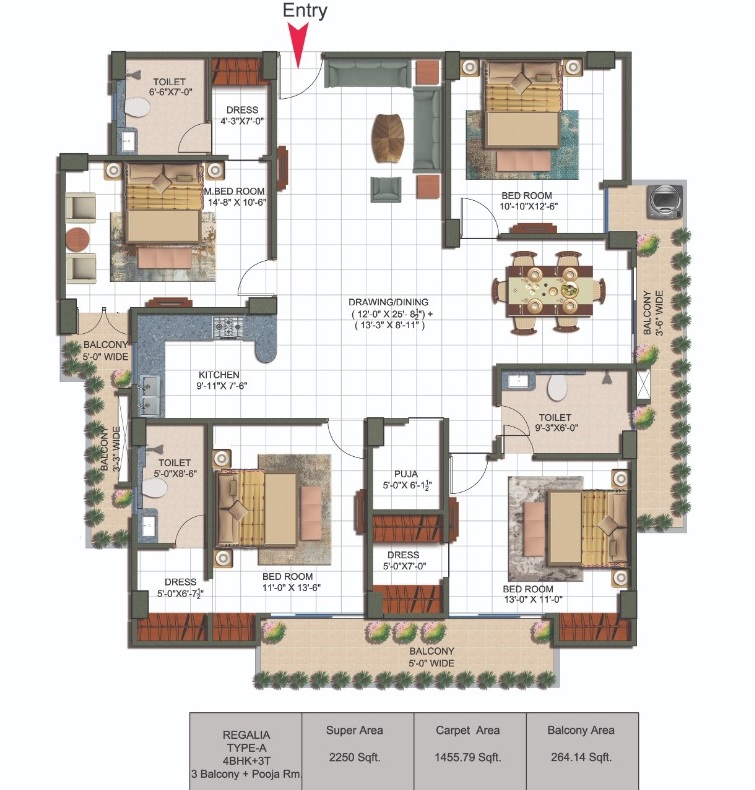Enquire Now

About The Grande Meerut
A premium residential township, The Grande Meerut promises to be a community designed for complementary living in a haven of peace and tranquility. The design approach to unify neo-classical architecture in a beautiful landscape environment. It includes superbly designed low-rise condominiums set amidst beautifully landscaped gardens. A neighborhood that will be defined by modern amenities, wonderful greenery, wide open spaces, and an uplifting sense of safety, security & community. The premium apartments at The Grande Meerut give an extraordinary luxurious living experience.
The Grande Meerut is a premium residential township situated near Delhi-Meerut Highway. Luxurious in every aspect, this enthralling property has been carefully appointed with rich textures, lavish detailing, branded fixtures, and spectacular amenities to appeal to your refined sensibilities. With acres of open land, The Grand Meerut has landscaped public areas, parks, jogging trails, and walkaways. Enjoying the outdoors is a part of everybody’s life at the Grande, where life floats everywhere: whether you prefer to a quiet picnic in the park or a family stroll in the evening, the choice is yours.
Floor Plans
- 1BHK
- 2BHK
- 3BHK
- 4BHK
Project Specifications
Structure: Earthquake Resistance RCC Frame structure as per applicable seismic zone.
Flooring: Vitrified tile of standard make flooring in all rooms except for toilets, kitchen, and balconies. Ceramic tiles of standard make in kitchen & toilets Staircase and landing to be provided with Udaipur green or equivalent.
DADO: Ceramic tiles in toilets up to door height and 600mm height above kitchen counter slab in appropriate color & paint.
Exterior: Appropriate finish of texture paint of exterior grade or equivalent.
Interior: Oil Bound Distemper of the premium brand on wall & ceiling.
Kitchen: Semi-modular kitchen with granite platform and stainless steel sink.
Door & Windows: Entrance door 2400mm height polished hardwood frame with the laminate flush door. All internal doors are high-polished hardwood frames with laminate flush doors. The external door/window system will be UPVC.
Lift: Automatic lift of premium brand with one stretcher lift.
Salient Features: Efficient Power Distribution Network, 3-Tier Security System, 24×7 Water Supply, Around 500 tree plantation plan for greenery, Closed campus with compound wall, CCTV in key township areas, Sewerage treatment plant Self-contained residential estate, 100% Power back –up, Well lit wide circular roads, Rain water harvesting, Intercom facility, Wi-Fi Enabled Campus
Project Ammenities
Location Map
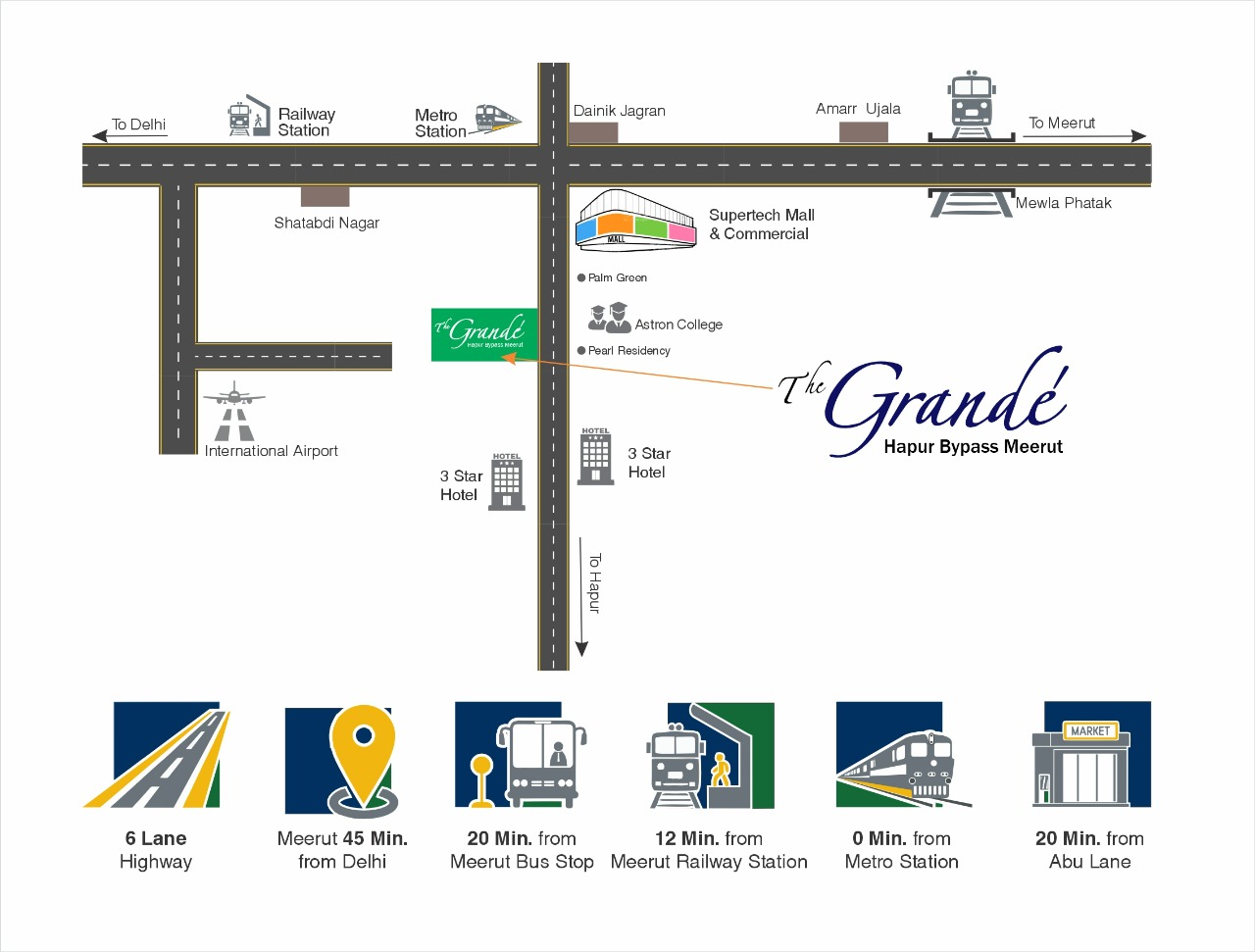
Project Images
